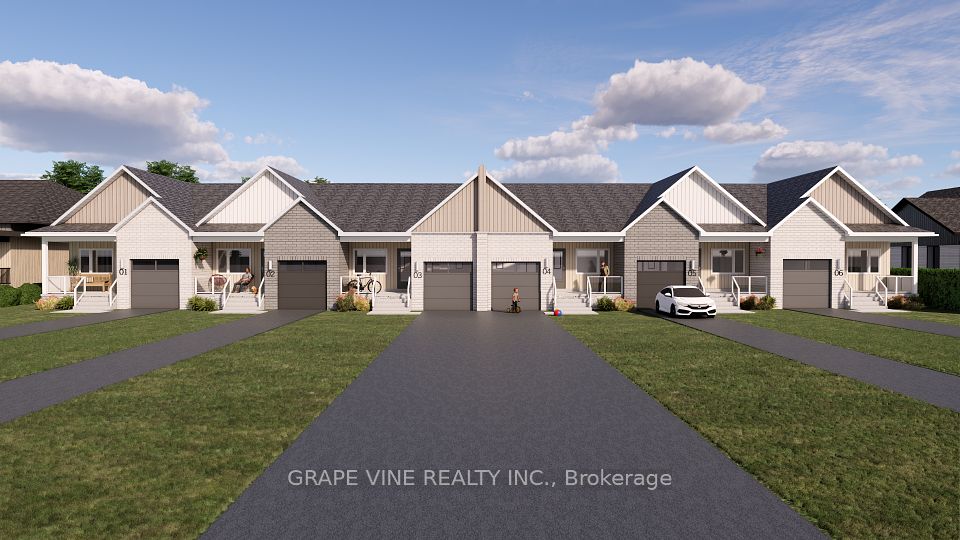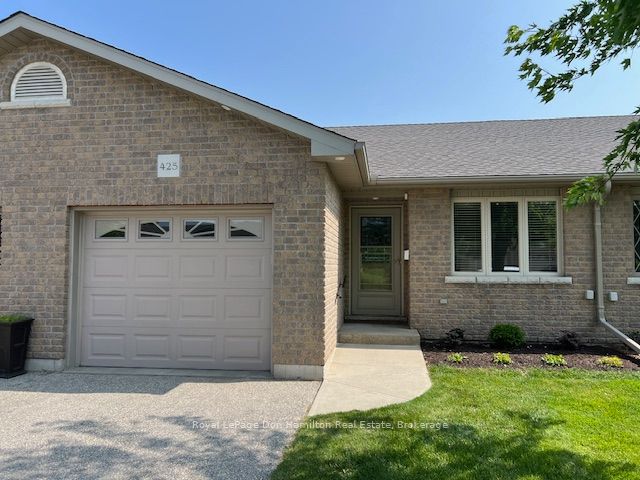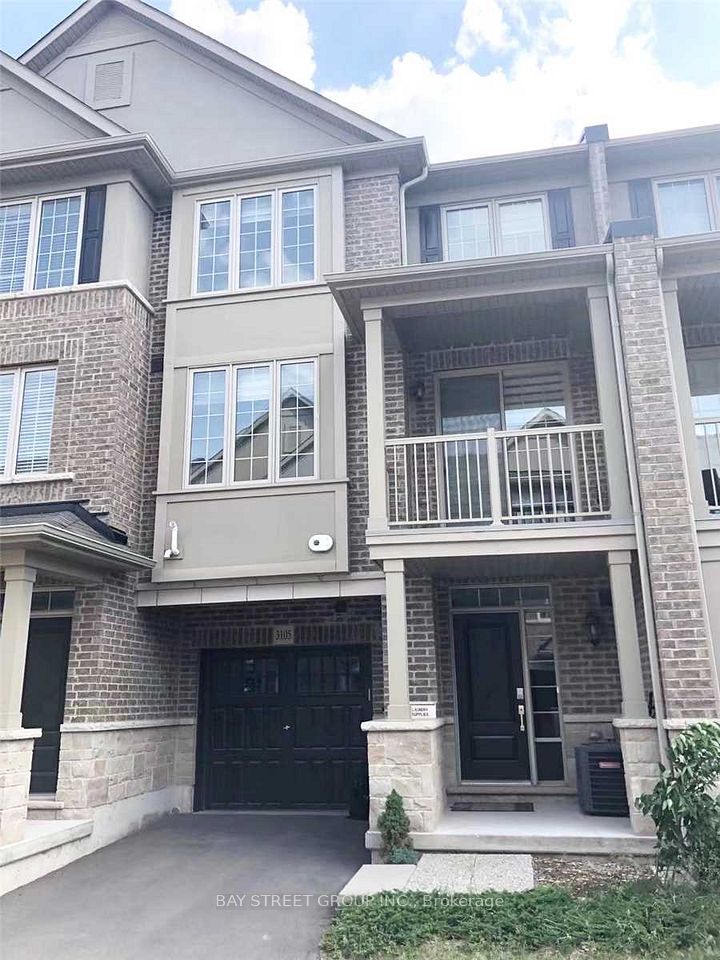$1,950
Last price change Jun 27
602 Napa Valley Avenue, Vaughan, ON L4H 1R1
Property Description
Property type
Att/Row/Townhouse
Lot size
N/A
Style
2-Storey
Approx. Area
1100-1500 Sqft
Room Information
| Room Type | Dimension (length x width) | Features | Level |
|---|---|---|---|
| Kitchen | 3.25 x 3.73 m | N/A | Basement |
| Bedroom | 4.88 x 2.64 m | Window, Closet | Basement |
| Bedroom | 2.39 x 2.18 m | Window | Basement |
| Recreation | 5.84 x 3.58 m | N/A | Basement |
About 602 Napa Valley Avenue
This well-laid-out 741 sq ft basement unit features 2 bedrooms, a full 3-piece bathroom, kitchen, laundry connection, and a private separate entrance. Ideal for a couple or small family seeking a comfortable and convenient living space in a family-friendly neighbourhood. Located in the desirable Sonoma Heights community, close to public transit, top-rated schools (including Catholic and French immersion), school bus routes, shopping centres, grocery stores, and medical offices. Enjoy nearby parks, walking trails, the public library, recreation and fitness centres, and local gems like the McMichael Art Gallery and Kleinburg Village. Street parking. Tenant to pay 35% utilities.
Home Overview
Last updated
15 hours ago
Virtual tour
None
Basement information
Finished, Separate Entrance
Building size
--
Status
In-Active
Property sub type
Att/Row/Townhouse
Maintenance fee
$N/A
Year built
--
Additional Details
Location

Angela Yang
Sales Representative, ANCHOR NEW HOMES INC.
Some information about this property - Napa Valley Avenue

Book a Showing
Tour this home with Angela
I agree to receive marketing and customer service calls and text messages from Condomonk. Consent is not a condition of purchase. Msg/data rates may apply. Msg frequency varies. Reply STOP to unsubscribe. Privacy Policy & Terms of Service.












